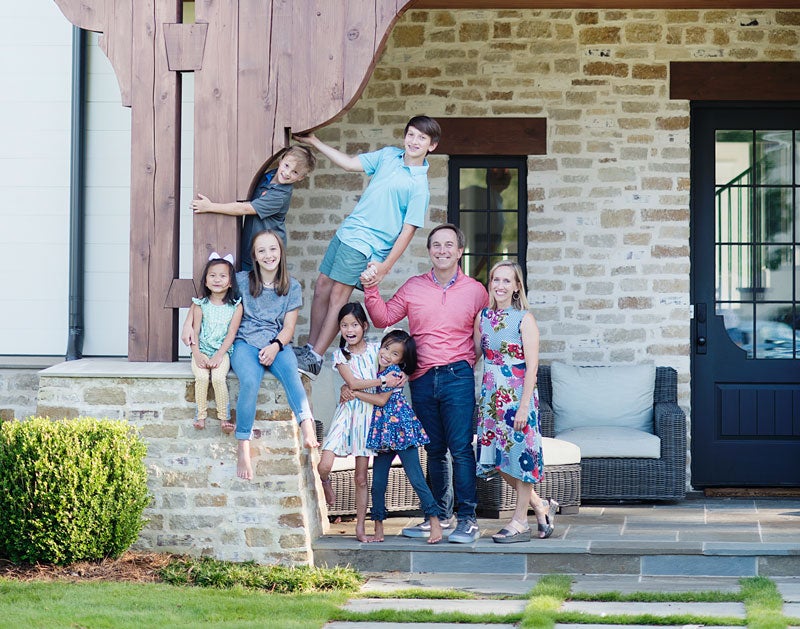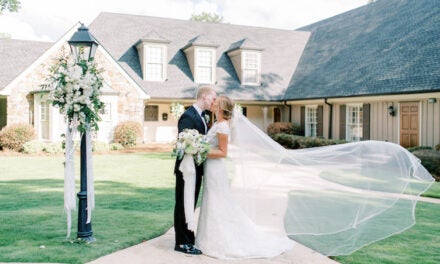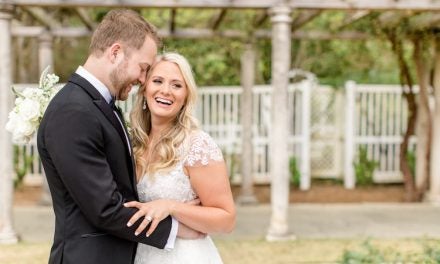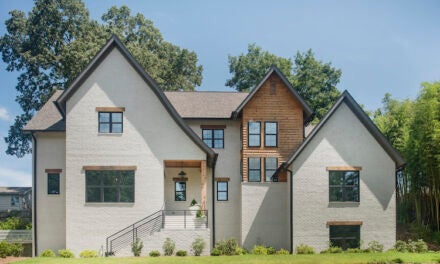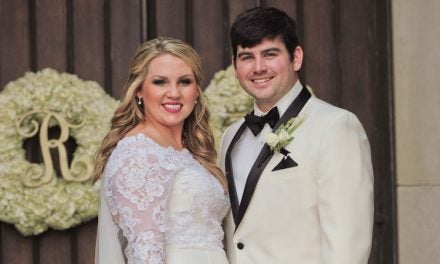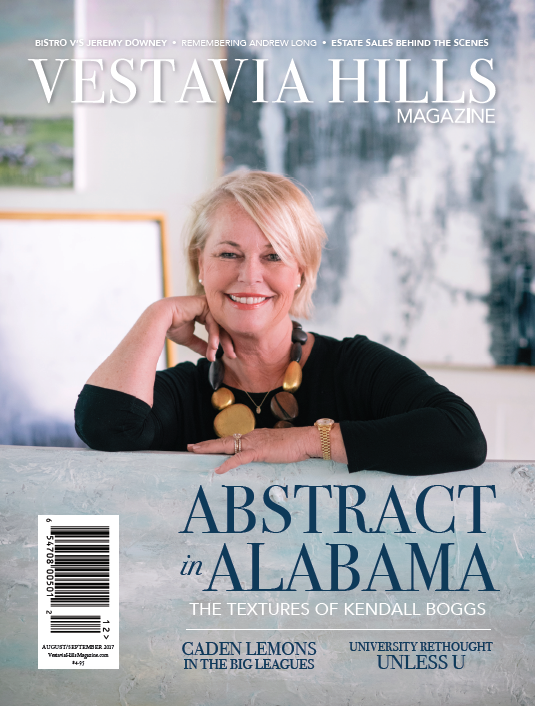Family is clearly at the heart of Derek and Rushton Waltchack’s home. Its bright white canvas is accented by bright, youthful decorative elements that exude a happy vibe. Rushton, an emerging artist who comes from a family of artists, has peppered the rooms with local artwork as well as family photos and space for her kids (and herself) to create new pieces. And there’s plenty of room for their six children—ages 14, 12, 9, 8, 6 and 6—to play too. But their home, and their family, didn’t appear overnight.
Rewinding back in time, Rushton lived in China for a year after college and fell in love with the people and culture there. “China was always woven into my life,” she says. “Once Derek and I were married, the idea of adoption was always part of the discussion for our family.”
Their family started with the blessing of three biological children, Rollins, Anne Rainey and Henry, but they knew their family wasn’t complete the moment their third child was born. The first day they were in the hospital, Rushton told Derek they also had a daughter in China. Unbeknownst to them, their daughter Mei Sims was born in China nine months later and came home in 2012.
A year later, Rushton felt another nudging. “I remember what road I was driving down when I felt a voice saying there’s one more (child) out there,” she recalls. “I thought that’s great, but I’m not going to tell Derek because he’s going to think I’m crazy. So I told God that if I was hearing Him correctly, I needed Him to tell Derek, not me. Two days later Derek said, ‘Hey, I think we’re not done.’” Not too long later, Colley came to Birmingham at age 2 from China to join their family.
But their family was still not complete. “A couple of years later, after declaring we were finished having children over and over again, we saw a photo of a precious child in China and knew that she was our daughter,” Rushton recalls. Mimi came home a year ago. She and Colley were actually born only two days apart, so they are more like twins in many ways. And when she joined her sister and family in Birmingham, Mimi came home with a new physical home almost ready for move-in to join too.
The Waltchacks had lived in their 1950s ranch home for eight years, but with three bedrooms, one for their two boys and one for their three girls at the time plus only one functioning bathroom for all the kids, the time had come to create more space. They enlisted Chris Reebals, a friend of theirs, and his architecture and design firm to dream up a new house for the corner lot whose yard they didn’t want to leave.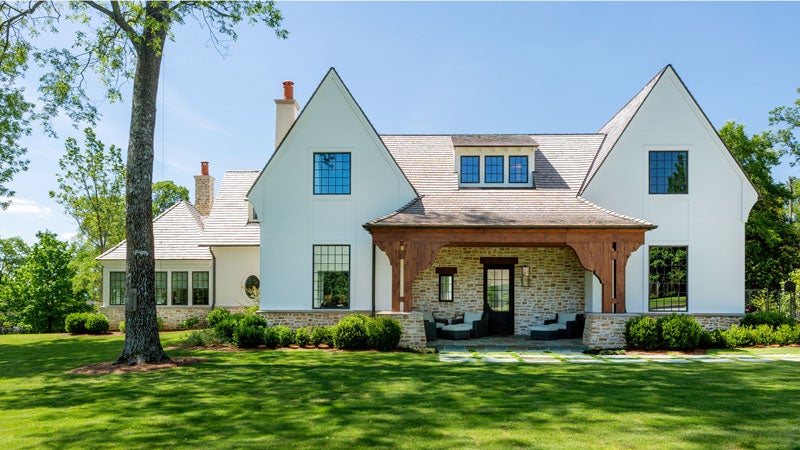
Using the same footprint of the previous L-shaped house, Christopher Architecture & Interiors designed a new two-story modern farmhouse with the Waltchacks specifically in mind, right down to the space for two sets of washers and dryers in the laundry room. From the outside, the structure beneath the Alaskan cypress roof boasts Texas limestone and other rustic elements. It also engages both sides of the corner lot with a large porch with custom-cut cedar brackets on one side and a glass-boxed family room on the other.
Inside the whole family can gather together at the oversized kitchen island, at the large pine dining table, in the comfy family room or in the more formal living room. Upstairs, the two boys now share one room with a dorm-style setup with a hangout space and separate sleeping nooks. The three youngest girls share a room that is connected to the oldest daughter’s room through a small Hobbit-style door. The large rec room with direct access to a quaint craft nook provides a space for the kids to play, create and grow too.
The family’s vision was to have a happy home where friends and family can come and fellowship and leave refreshed—and not be concerned about messing up furniture or decor. Rushton also got to put her finger on her own style and bring it to life with the house too. In past houses, she’d just picked the same color scheme her sister had or let her mom decorate. “But this forced me to figure out what I like,” she says. The best way to sum it up is the word happy, and that’s just what you’ll see in the fun punches of color on patterned rugs, pillow fabrics and the occasional accent wall with wallpaper—that all reflect the family, since, as Rushton and Derek will tell you, with six kids there’s never a calm moment.
Now the family’s house gets to be part of even more adoption stories too when the Waltchacks open it up for a Christopher Showhouse in October. The event will benefit Lifeline Children’s Services, which handled the family’s first two adoptions and did the home study for the third, and specifically go toward offsetting the cost of adoption for families since they can run $30,000-$45,000. “That’s always been a heart of ours because a lot of times the cost hinders people from pursuing adoption,” Rushton says, noting that they have raised money for the 10 families who have adopted at their annual Alpine Farms pumpkin sale in Highway 31 in the past. The event will also showcase the home’s design, craftsmanship and products.
These days it’s not uncommon to see 10 kids playing in the yard of the Waltchacks’ corner house, and filling every bit of the inside to—all within the walls that tell the story of their family of eight.
See the House Yourself
Benefitting Lifeline Children’s Services
October 10-13
10 a.m.-6 p.m.
2445 Chestnut Road
Samford Legacy League Holiday Home Tour
Benefitting scholarships for Samford University students
See the Waltchacks’ famous light show and their Christmas decorations
Thursday, Dec. 12
10 a.m.-2 p.m. & 4-8 p.m.
For tickets and more info: samford.edu/legacyleague
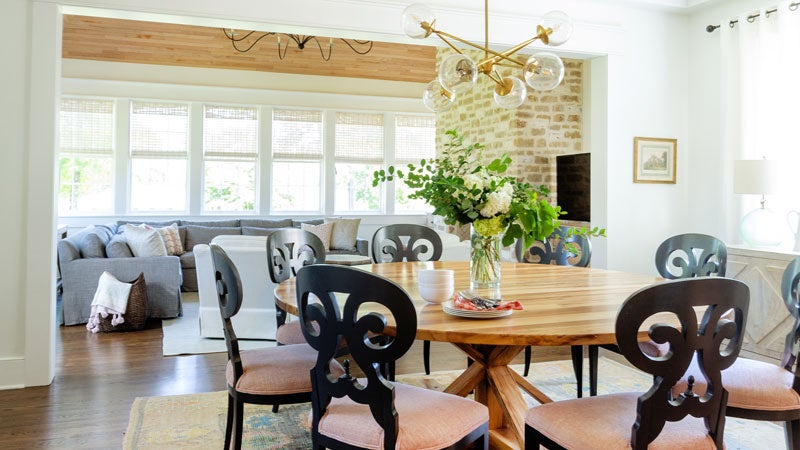 Dining Room
Dining Room
Box beams in the ceiling designate this space as a more formal area between the family room and kitchen. They had the 72-inch-diameter table custom made locally by Riverbottom Pine to fit eight chairs around it, and an unlacquered brass light fixture with glass globes adds a retro vibe.
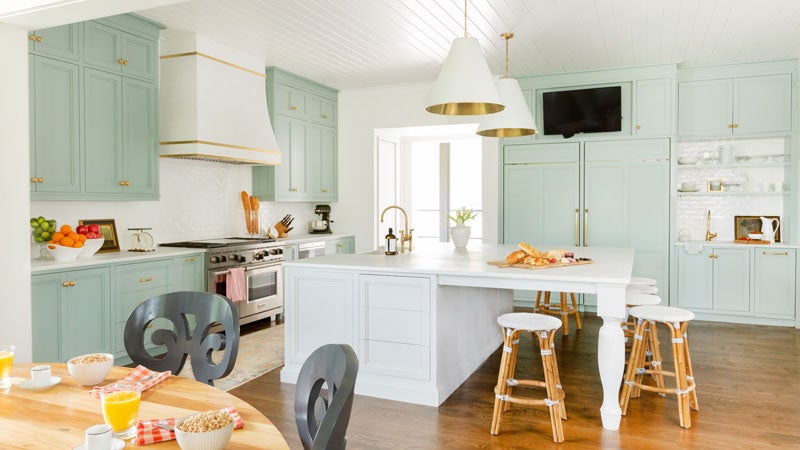 Kitchen
Kitchen
Rushton knew when she saw this light green (Halcycon by Benjamin Moore) cabinet color on Pinterest that she wanted it for her kitchen. The space is accented by unlacquered brass hardware and glossy white pendant lights by Visual Comfort. There’s also plenty of storage in the oversized island, separate refrigerator and freezer and perimeter cabinets for their family of eight.
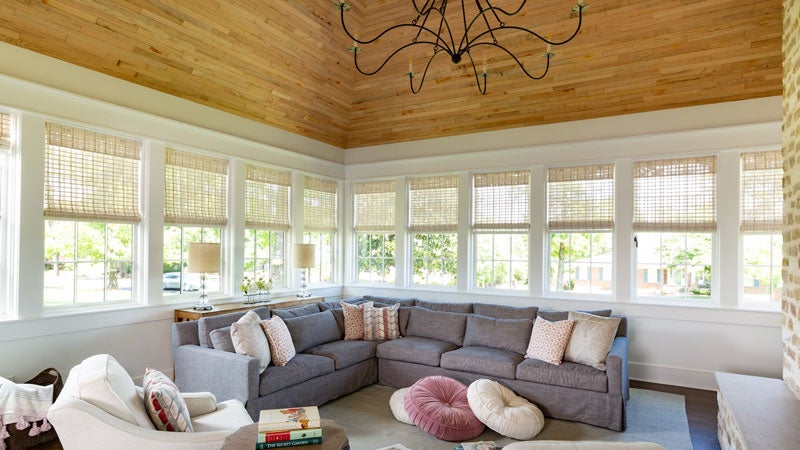 Family Room
Family Room
This comfortable space surrounded by walls of windows sits in the footprint of the screened-in porch on the original house, and its reclaimed wood ceiling slopes on all four sides. The fireplace matches the stone on the home’s exterior to give it a more casual feel. Rushton sewed the pillows with blush accents that tie in to the fabrics used in the adjacent dining room.
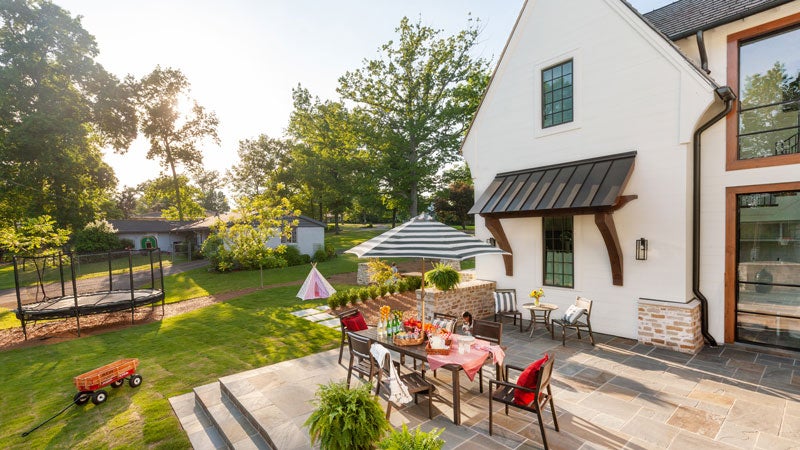 Back Patio
Back Patio
Since the house still follows the L-shaped footprint of the original home, it creates square patio space in the backyard. The bluestone bleeds from the outdoors into a glassed wall hallway inside.
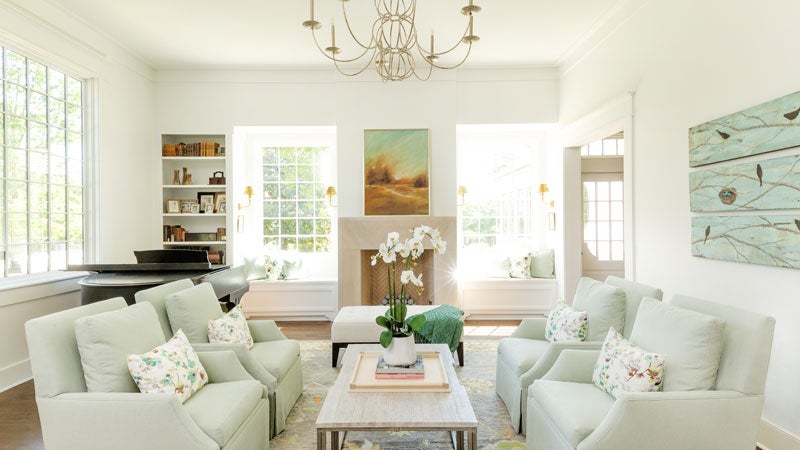 Living Room
Living Room
Above all Rushton wanted this slightly more formal space with an antiqued brushed silver leaf chandelier by Currey & Company to feel peaceful. Art by Rushton’s sister Katherine Trammell hangs above the limestone fireplace, and a three-canvas piece by local artist Sally Boyd hangs on the right wall. Between the bookshelves are reading nooks with brass reading lights that create even more seating spaces.
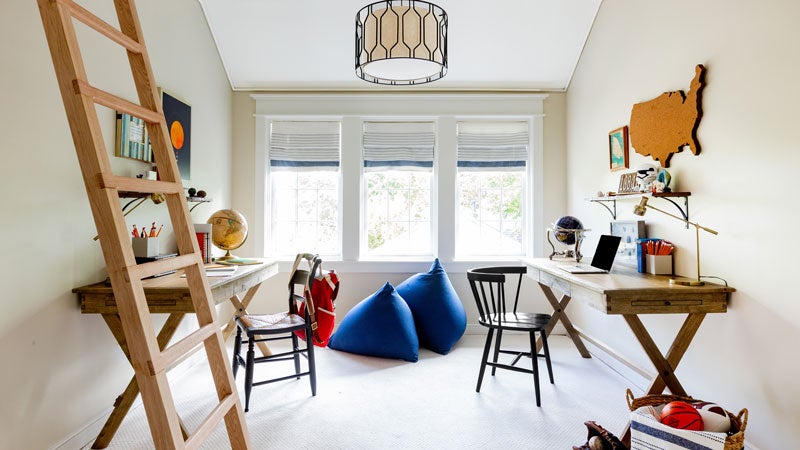
Boys’ Bedrooms
The two Waltchack boys share a common area separated from their individual sleeping nooks by barn doors. They also have access to a bonus loft space via a ladder built by Derek. Each of the areas is decorated with masculine neutrals that can grow up with them.
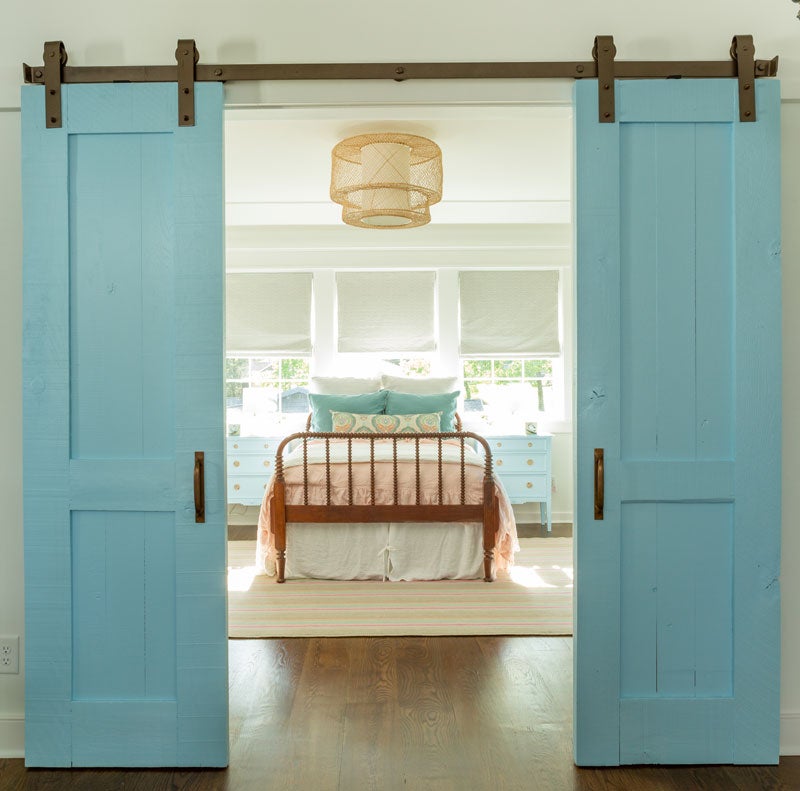 Guest Bedroom
Guest Bedroom
Baby blue barn doors lead into the guest bedroom, where Rushton layered whimsical colors and fabrics on top of a bed that belonged to her Aunt Mary. They plan to use this bedroom for one of their daughters as she gets older. The craft nook carries the baby blue through with an aviary pattern wallpaper on the ceiling and a painted light fixture that was previously in their dining room.
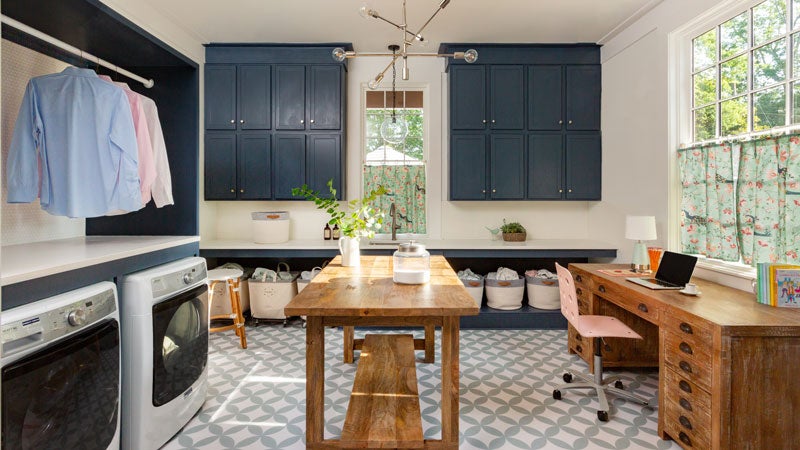 Laundry Room
Laundry Room
The Waltchacks outfiitted their spacious laundry room with two sets of washers and dryers, dark painted cabinets and a retro linoleum pattern Rushton ordered from England.
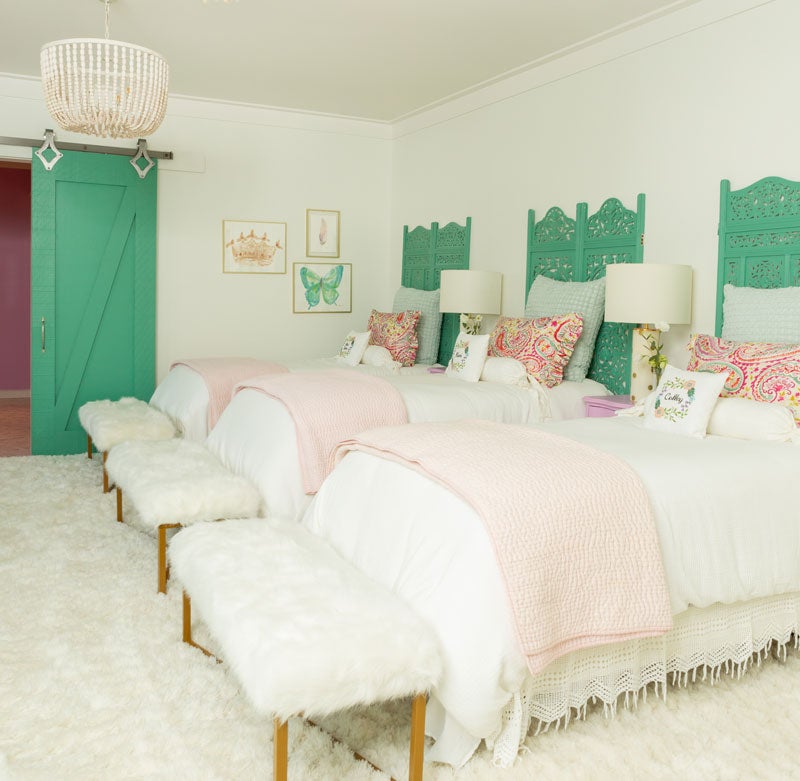 Little Girls’ Room
Little Girls’ Room
Soft, white and fluffy, this bedroom is home to the Waltchack’s three youngest daughters. The green barn door leads to a feminine bathroom with scalloped vanities, and coordinates with the headboards Rushton made from trifold screens. Art by Tricia Robinson, a local artist, brightens up the walls, and pillows with each girl’s name made by a family friend personalize each bed.
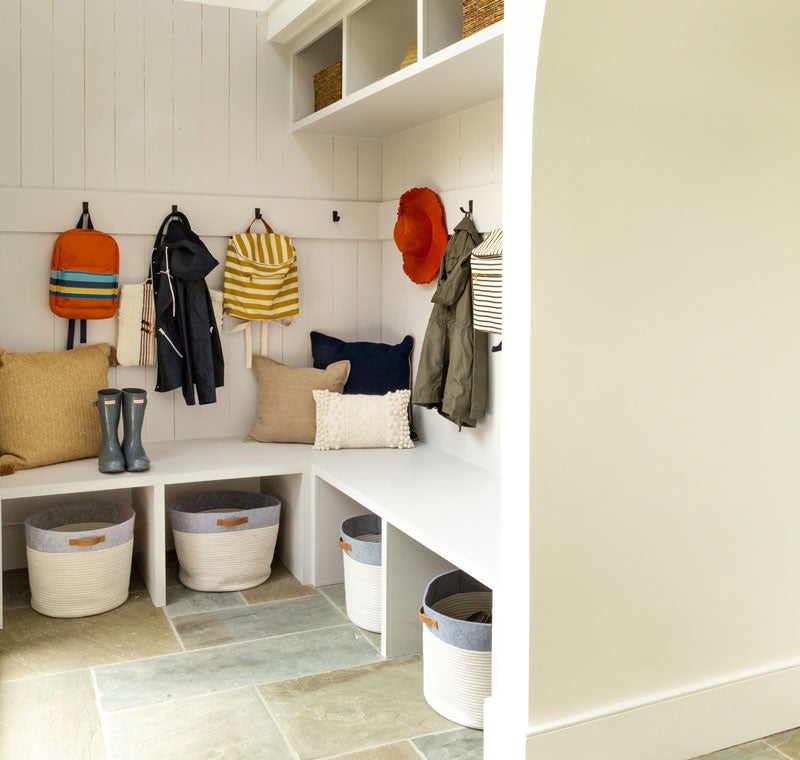 Mud Rom
Mud Rom
The six Waltchack children can leave their school bags and shoes in this hard-working space off the garage entry. Its pine walls are painted the same cement grey as the kitchen island as a change-up from the bright white in the rest of the house.
Behind the Scenes
- Architecture: Chris Reebals & Madeline Hoisington, Christopher Architecture & Interiors
- Interior Design: Lydia Smith, Christopher Architecture & Interiors
- Builder: Narnia Construction
- Showhouse Sponsors: Auburn Millwork, AVX, Barnett Furniture, Brandino Brass Co., Central Alabama Insulation, Champion Electric, D & N Plumbing, Inc., Environmental Design Studio, Falkner Gardens, Ferguson, FireRock, Hinkle Roofing, Kingdom Woodworks, King’s House Rugs, MES, Inc., Over the Mountain Glass, Skelton’s Heating & Air, Summer Classics/Gabby, Surface One, Triton Stone, White Gutter Company

