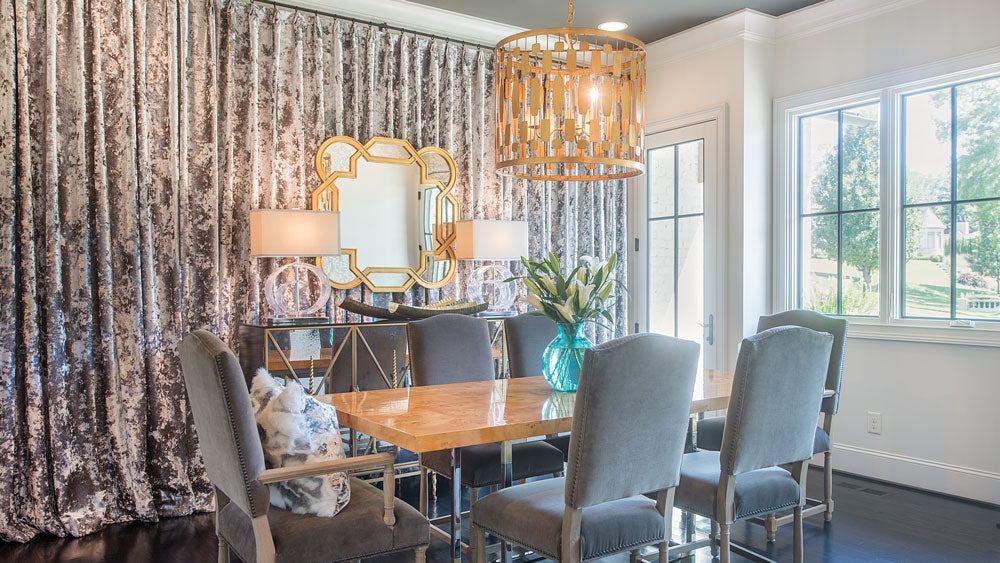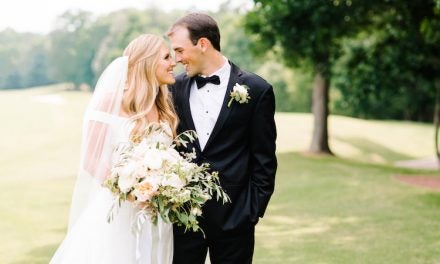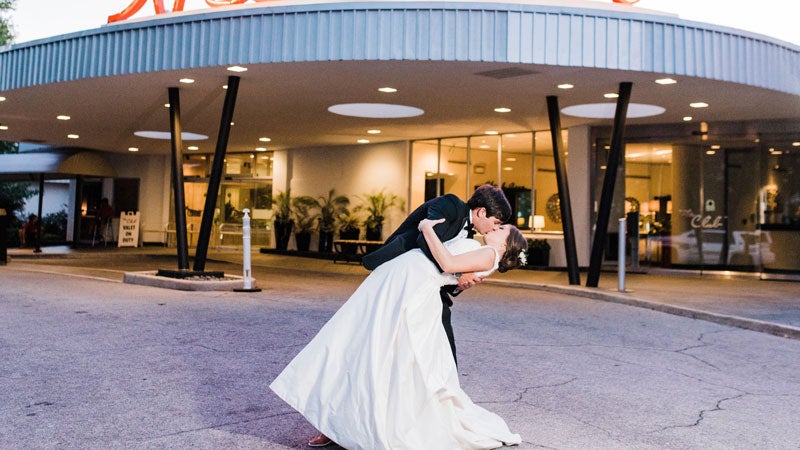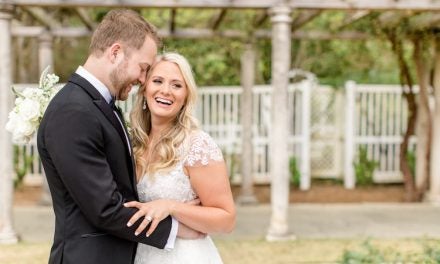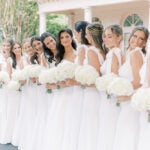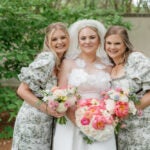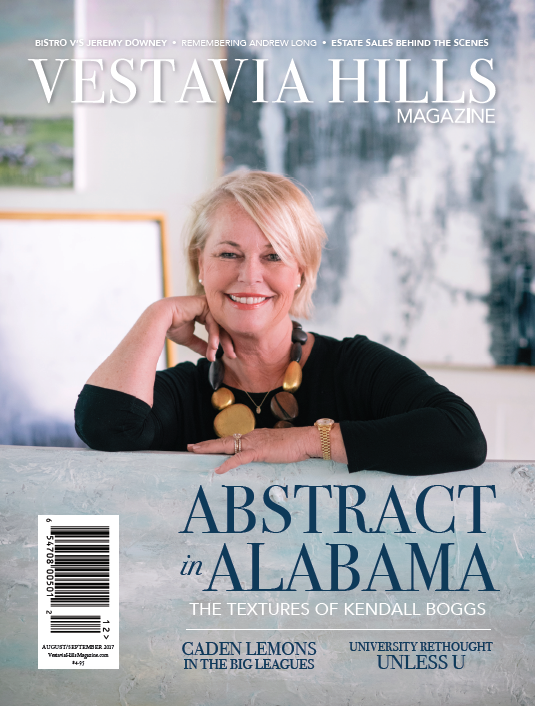Kelli Threadcraft knew she wanted an English cottage look. She knew she wanted lots of outdoor sitting areas. She knew she wanted a large open family room and kitchen with a clean, modern look.
So when she and her husband, Joshua, found a rare undeveloped lot in Vestavia Hills, her creative vision started to come into being. After 11 months of tweaking a plan with architect Joe Ellis, that’s what she got—and then some.
Traditional English details set the tone on the home’s exterior, with dovecote-style square holes at the tops of the eaves. Cedar shank shingles and a cedar ceiling on the terrace accent the painted cream brink.
Inside the home Kelli and interior designer Lisa Flake set out to add a wow factor to every room. “She’s more modern, I’m more traditional, and this was a perfect collaboration,” Kelli says of Lisa. For instance, the white table, hot pink chair and art in the entryway are more modern, while the living room furnishings trend more transitional between that and traditional looks.
At the outset of the project, Kelli’s notebook of magazine clippings was thick, with ideas for everything down to the cabinet hardware, appliances and faucets that she brought to life in the house. She furnished the main living areas upon move-in, but in other areas she waited to make decisions on furnishings until she had a better feel for the space from living in it. They waited, for example, to decide on the blue stone that lines their screened-in porch floor until after breaking it in.
Kelli also left some open spaces in the house as blank decorating canvases for future projects. She’s currently working on transitioning her kids’ upstairs playroom into more of a kid and teen living space, and both the basement and a bonus room above the garage are still unfinished.
The family loves both their space and its location and sees it being their forever home. “You feel like you’re away from everything, but you’re so close to everything,” Kelli says.
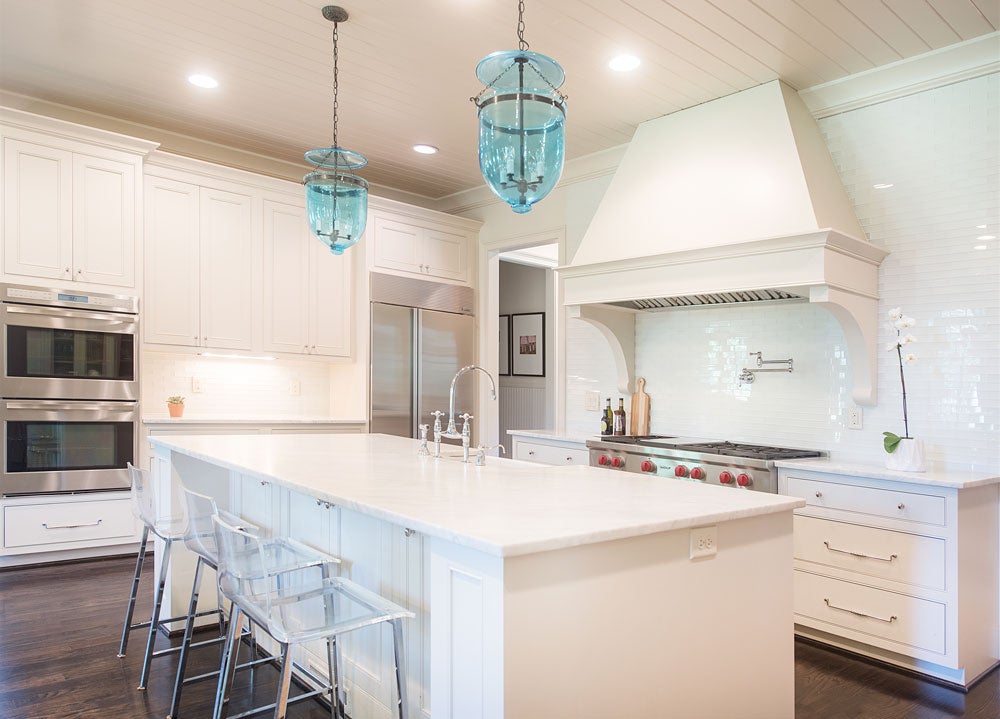 Kitchen
Kitchen
Literally every kitchen idea Kelli had saved was white, and a white kitchen she got. But really the design started with the turquoise bell jars—Kelli’s favorite color—and they became the inspiration for pops of color in the den too. A glass subway backsplash lines the wall behind the gas range, and tan tongue and groove ceiling and stainless appliances complement the clean white look. They used the biggest slab of marble they could find to make the island—the Threadcraft kids’ favorite homework spot. Not pictured: The butler’s pantry houses a wine refrigerator and drink refrigerator along with lots of storage space.
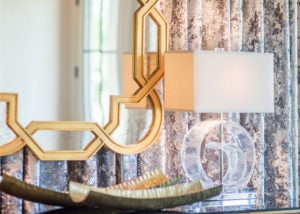 Dining Room
Dining Room
This statement room started with a spunky burl wood table from Kellum & Company. From there, Lisa had the idea for the wall of grey velour fabric to warm up the room with a gold mirror to soften it. The velour carries over into throw pillows on the more traditional dining chairs. It took a while for Kelli to find just the right chandelier for the space, but when she stumbled upon this round golden beauty, she knew it was the one. The room opens up to the house’s front terrace with a window in center and a door on either side.
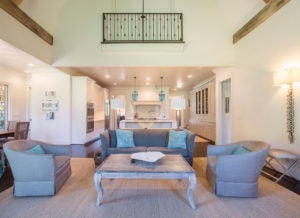 Den
Den
Beams of barn wood from Pennsylvania accent the vaulted ceiling of the Threadcrafts’ primary living space, which is open to the kitchen behind it. A Schumacher charcoal fabric the base for the look Kelli had envisioned with turquoise pillows to pull from the bell jars in the kitchen. “I wanted it to be very airy and neutral and not have a lot of color,” she says. On the second floor of the living room, pocket doors from the upstairs playroom open up with rod iron railing that gives it a balcony-like feel.
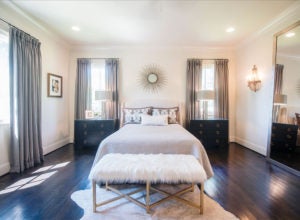 Master Bedroom
Master Bedroom
Clean lines and calming neutral colors make this space an oasis for Kelli and Joshua. The 10-foot ceilings make rooms feel bigger, along with an oversized floor-to-ceiling mirror on wall adjacent to the bed. The high ceilings also allowed them to create a floor-to-ceiling marble shower in the master bathroom.
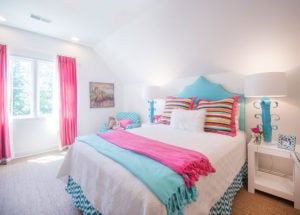 Girls Rooms
Girls Rooms
The two Threadcraft girls picked the colors for their rooms. Lynley, now 12 years, chose pink and turquoise, and Kate, 9, chose lime green. Turquoise paper mache lamps from Stray Dog Designs add pops of color to Lynley’s bedside table. All the bedroom walls are white to create a clean look, with durable seagrass in place of carpet for flooring to break up the hardwoods.
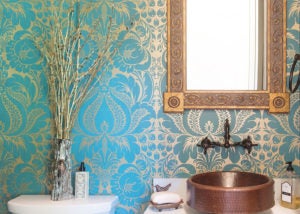 Powder Room
Powder Room
The flourished wallpaper is the statement maker of this space. Because the room is so small, the floating copper sink and wall-mount faucet were carefully thought out.
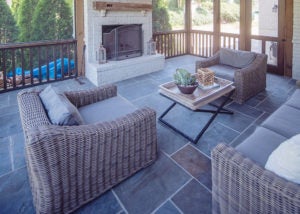 Screened-In Porch
Screened-In Porch
This isn’t just a porch, it’s an outdoor room where the Threadcrafts live a lot of life. They like to watch TV after school and hang after dinner on the Restoration Hardware outdoor wicker beneath the cathedral ceiling. Both the fireplace and their restaurant-style heat lamps extend porch season, too. No matter the time of year, there are no mosquitos to be found.
Behind the Scenes
- Architect: Joe Ellis, DWELLing Architecture
- Contractor: Twin Construction
- Interiors: Lisa Flake, Caldwell Flake Interiors
- Outdoor Lighting: Architectural Heritage
- Cabinets: Cantley & Company
- Select Furnishings: Richard Tubb Interiors

